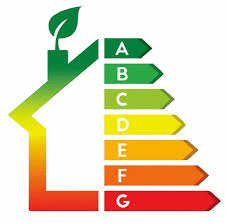New houses built in the past few years have BER ratings of A2 and A3
 Converting the attic in these houses is not as simple or straightforward as in the older houses. Creating a room in the attic means you are enlarging the usable size of the house.
Converting the attic in these houses is not as simple or straightforward as in the older houses. Creating a room in the attic means you are enlarging the usable size of the house.
BUT, your current BER rating applies only to the original spaces, and not to the newly created space.
Moreover, if the newly created space is not compliant with the same energy standards it will not achieve the same high rating. And, It will drag down the original house rating to a lower level.
There are two ways to guarantee your rating will not be impaired:
- Obtain the house builders’ engineering specifications and copy them in the attic.
- Engage a BER assessor to advise on the requirements for the attic. (Probably the easiest way forward)
The two main provisions for a high BER rating are:
- The correct level of insulation, obviously; and simple enough to provide.
- Air tightness. This involves installing an airtight membrane enveloping the entire attic room, opening into the rest of the house.
These two provisions, if installed correctly, will go a very long way toward maintaining your high BER rating, and may even match the current rating.
Other Considerations in New Houses
- Solar or PV panels on the roof. If they are on the front, great! But if they are on the back roof they could well impede the fitting of Velux windows in suitable locations. It may be necessary to get them moved, by a suitably qualified company. (Not a job for our carpenters)
- Ventilation piping and control unit are usually in the wrong place in the attic. These are simple enough to move, but again, this should be done by suitably qualified people. We have found that the firms who installed the equipment are happy enough to come back to make the necessary adjustments.
- Some developers build their houses with the attics ‘Conversion Ready’. This saves some cost as no structural alterations are required. However, if you are in the initial stages of buying a house, think twice if you are offered this benefit as an extra. Builders tend to charge far more than the saving to us converters.
- Timber framed houses are becoming more common. Converting the attic requires input from a qualified consulting/structural engineer unless the attic is ‘conversion ready’ when no structural alterations are required. Please note that party fire walls in attics require upgrading when converting into rooms.
